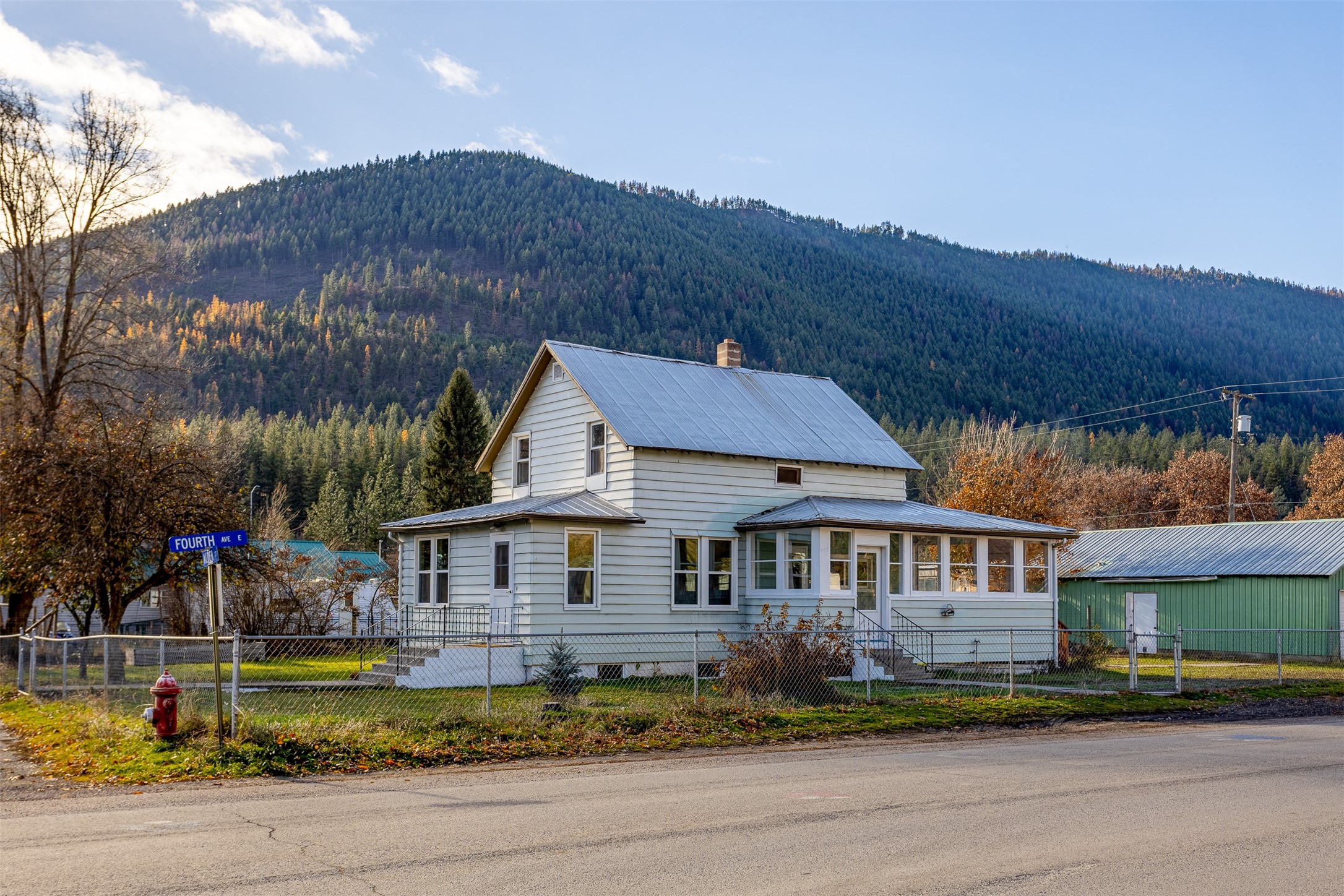403 4th Avenue E | Superior
Experience the timeless charm of this 1935 home. Stepping through the door, you're welcomed by the inviting embrace of an enclosed porch. Inside, the home exudes warmth and character, with refinished hardwood floors in the living room on the main level. Every corner of the interior has been repainted, infusing the space with a fresh, rejuvenated feel. With three bedrooms and two, 3/4 bathrooms, this home provides ample space for comfortable living. Brand-new kitchen flooring, a new range and hood vent. Fuel forced air heating and cooling system will keep you comfortable year-round. Outside, the property is a true gem, occupying three city lots and offering expansive space. A new metal roof ensures durability and peace of mind, while a detached oversized two-car garage provides convenient parking and additional storage space. Located in the picturesque community of Superior, Montana, this meticulously updated 1935 home is sure to capture your heart. Call Jeanne Wald at 406-369-5983 or your real estate professional. BUYERS AND THEIR AGENTS TO VERIFY SQUARE FOOTAGE!!!!!! Home is being sold "as is". Buyers and their agents have an obligation to conduct due diligence and to verify to their satisfaction, the information contained herein regarding property. This information is provided by outside sources and deemed reliable but not guaranteed. MTR 30023074
Directions to property: Off I 90 West take exit 47, turn right, in .2 miles go right on 4th Avenue East, continue 900 feet and the home is on your right.






































