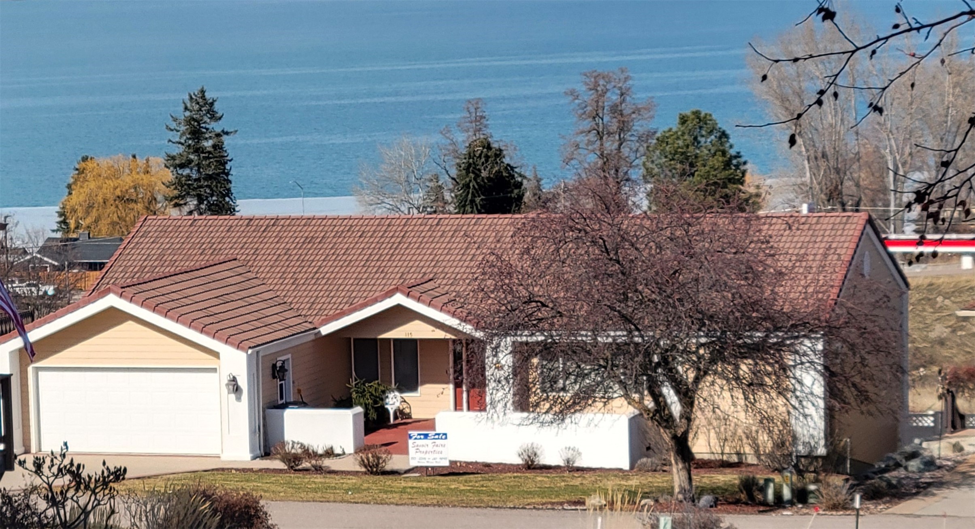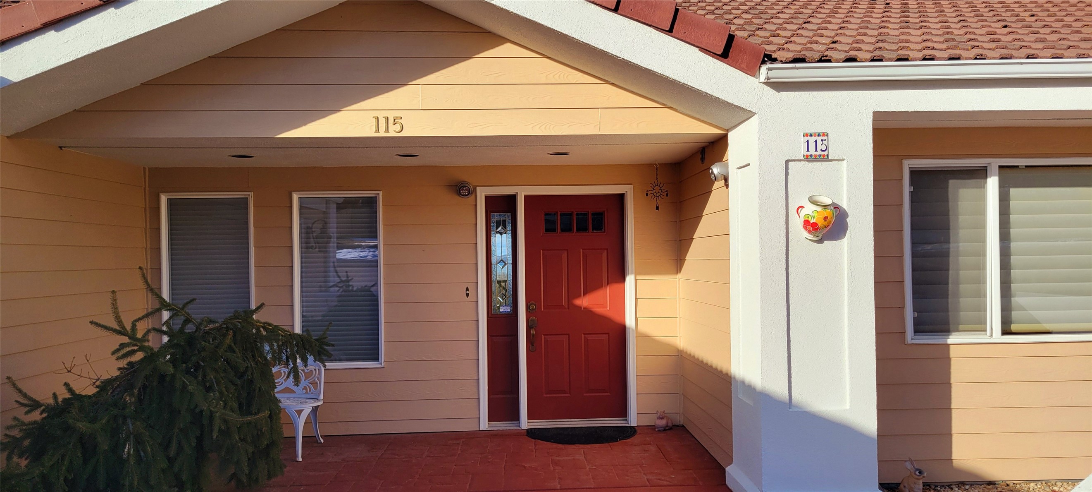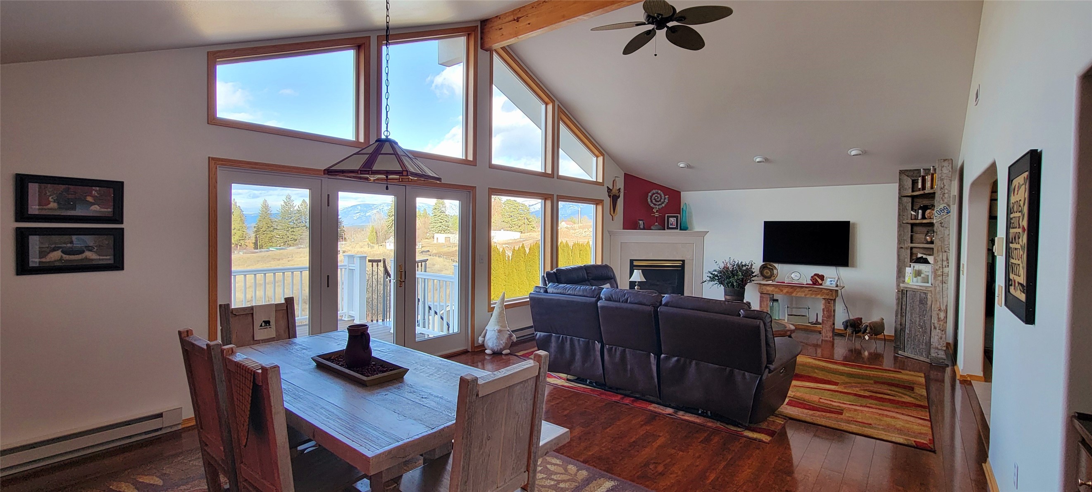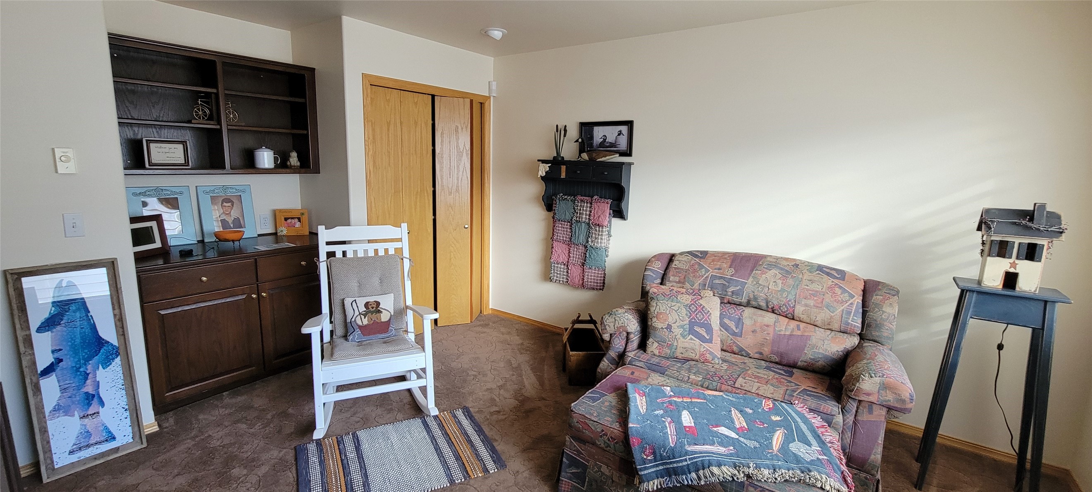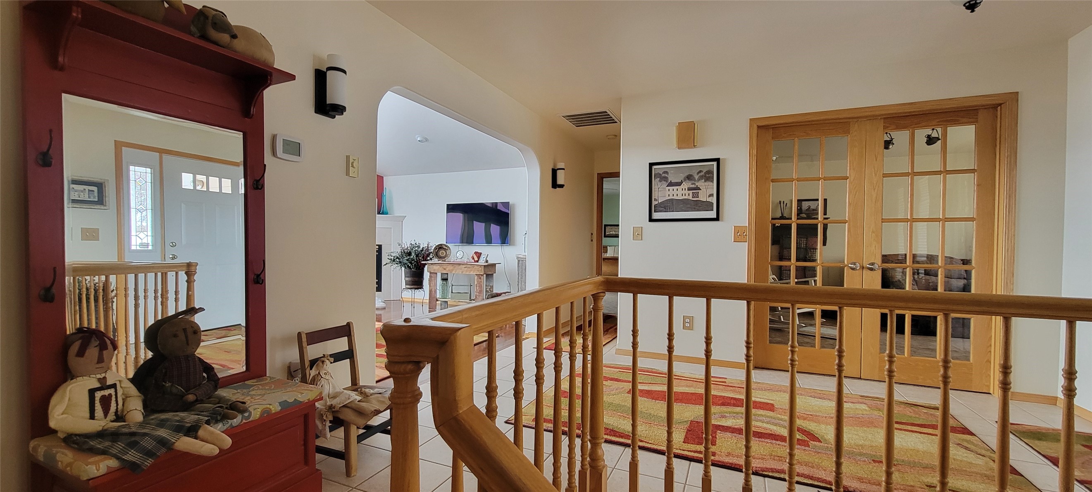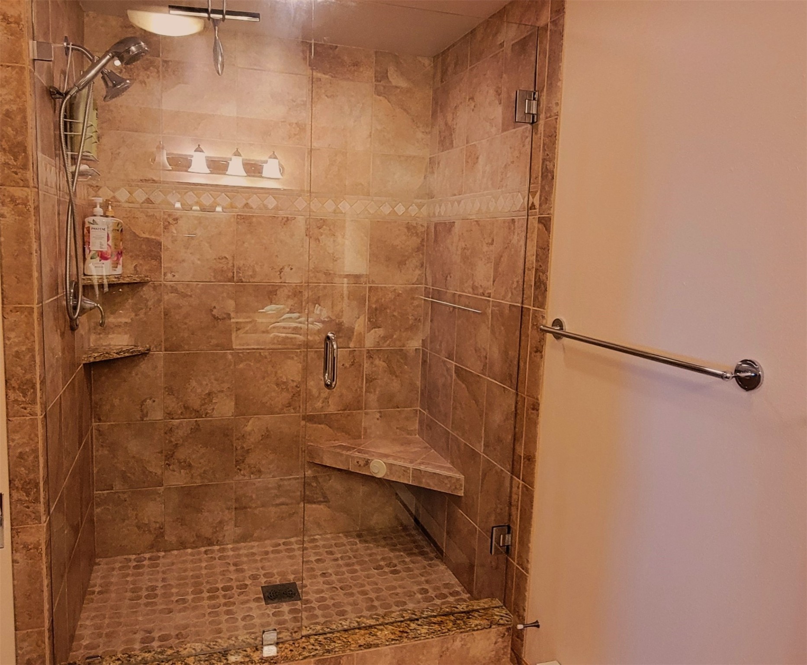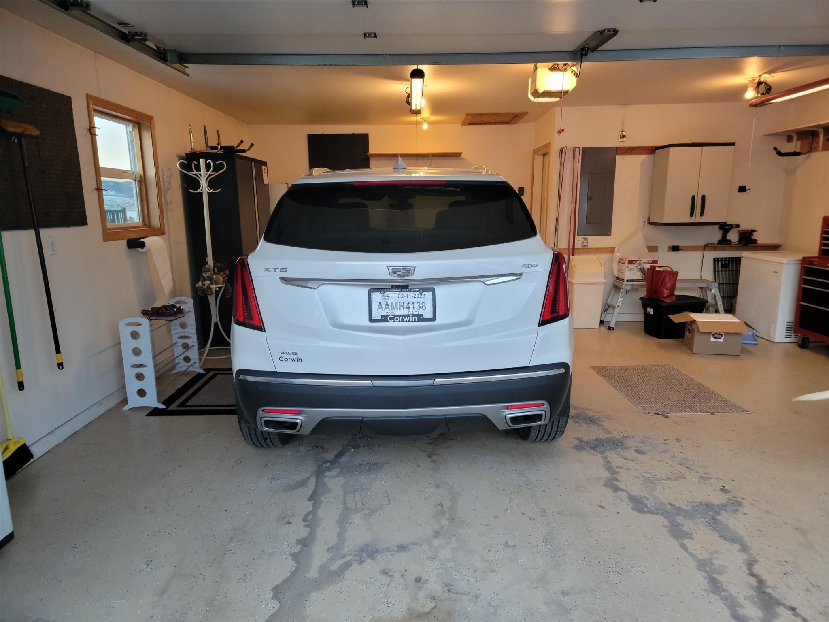115 Orchard Park Lane | Polson
This 4-bedroom 3-bath 1996 premier custom-built home enjoys stunning Flathead Lake views from upper and lower floors. A beautifully updated 3700 sq ft gem! Tiled entry foyer leads directly to an open great room and an impressive expanse of windows! Vaulted ceilings, fireplace, high polished wood floors. Dining area is separate from the kitchen/ breakfast. Traditional, original oak hardwood kitchen, granite island bank with cook-top, stainless appliances, double wall ovens, glass Patio doors. The owner’s suite enjoys deck access, an exquisite private bath with slipper soaking tub, tiled shower, double sinks & walk-in closet! On the main floor a second bedroom doubles as an office with closet, built-in desk, and French doors to the foyer. There is a gently descending wide-width stairway to the lower level. Entertainment room complete with wet bar, and seating, bar refrigerator, Dining table, fireplace, and cozy TV/ living room. Guests will overstay. Patio doors to lush lawn and.... fenced privacy. Two bedrooms, one on each end of the home. Nice over-sized tiled shower, with large mirrors, vanity and cabinetry. Bonus; a lawn care tool and furniture storage room, set up with a tinkering and repair counter which security locks from the inside the house. This home is well thought out and a superior offering at this price. MTR 30020226
Directions to property: 93 going south from Junction 35/93, near McDonalds, head to left turn lane onto Hillcrest Dr. go 100 feet, then right on Orchard Park to 115, left side near end of cul de sac.

