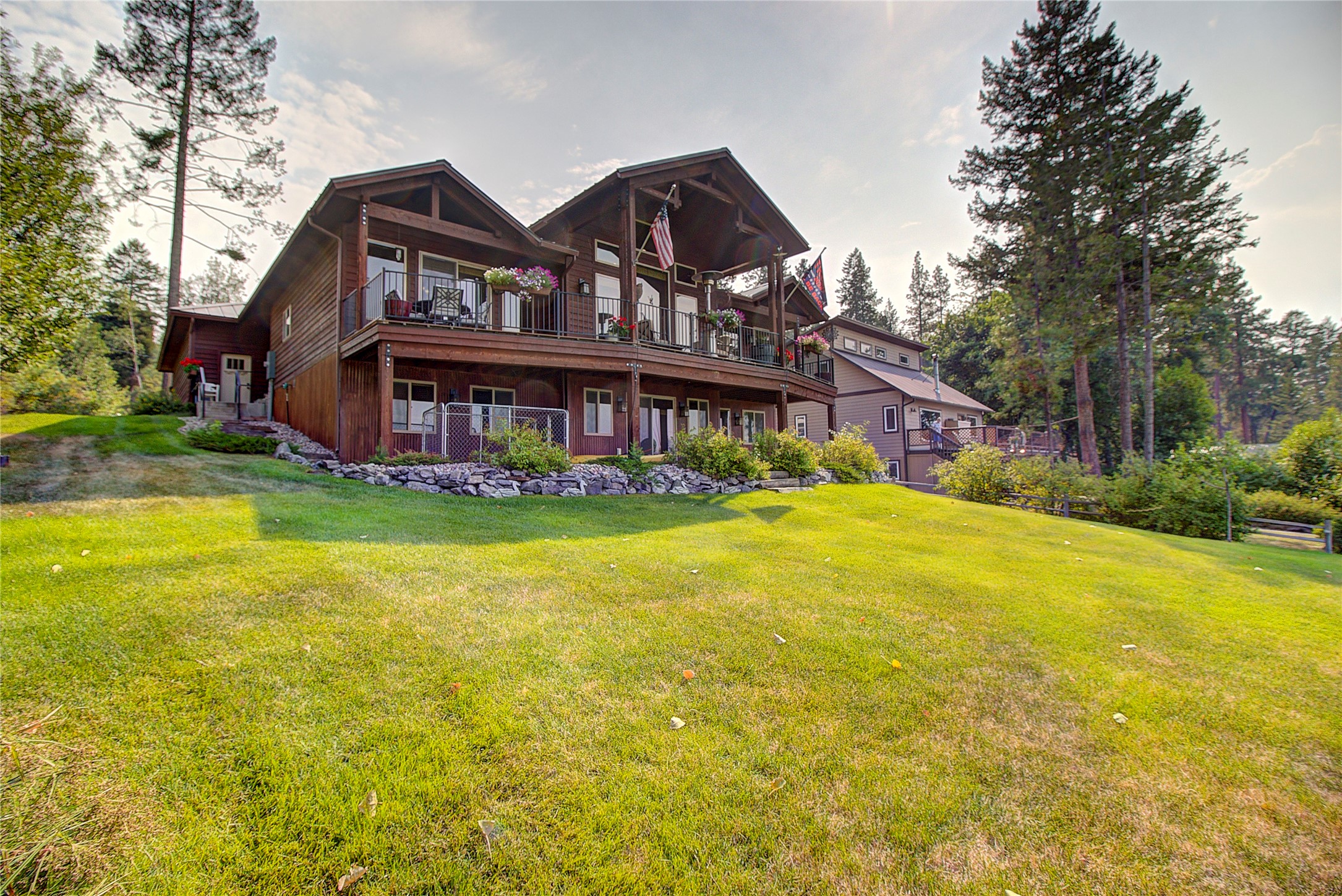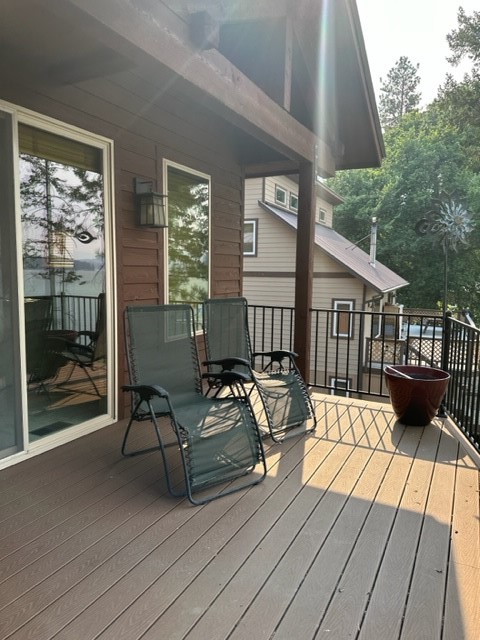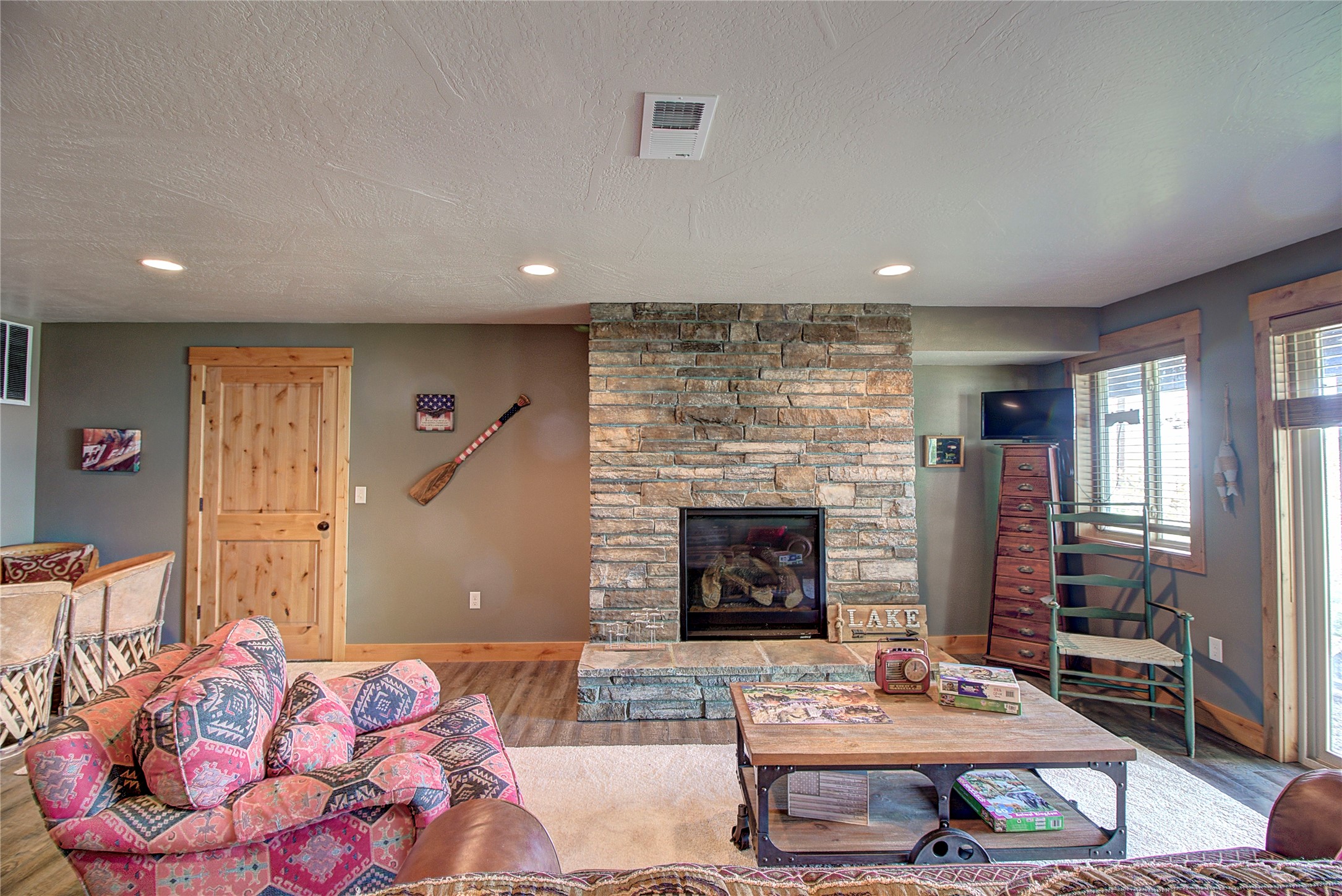41036 Melita Island Road | Polson
TURN KEY!! Flathead Lake living at its best, with 103' of pristine pebbled beach with beautiful views of Flathead Lake and Melita Island. One half gorgeous acre that comes with large dock, boat slip and boat lift. This beautifully appointed home, 3,172 square feet of living area, has it all. Attached is an oversized 3 car garage. The main level comes complete with a gourmet kitchen, ceramic tile flooring, marble counter tops, center island, knotty alder cabinets and all stainless-steel appliances. The kitchen opens into a lovely dining area, that leads to a large living room with fireplace. All with black walnut flooring and a wall of windows that opens to a beautiful wraparound deck that is partially covered for shade. The owner's suite is on this main level. Lower level is complete with 2-bedroom ensuites, large family room and additional storage. Enjoy the lower-level walkout patio. Exterior Features include a large covered front and side porch, paved driveway, with lots of extra parking. Call Shirley Tyler 406-250-6445 or your real estate professional. NEW PHOTOS COMING SOON. MTR 30011675
Directions to property: North on Hwy 93 from Polson, turn right on Melita Island Road to property address. No Sign on property.
Listed by Shirley Tyler
Shirley Tyler, Broker Associate REALTOR®
- : (406) 250 6445
- : (406) 883 5387
- : (406) 883 5389


































































































