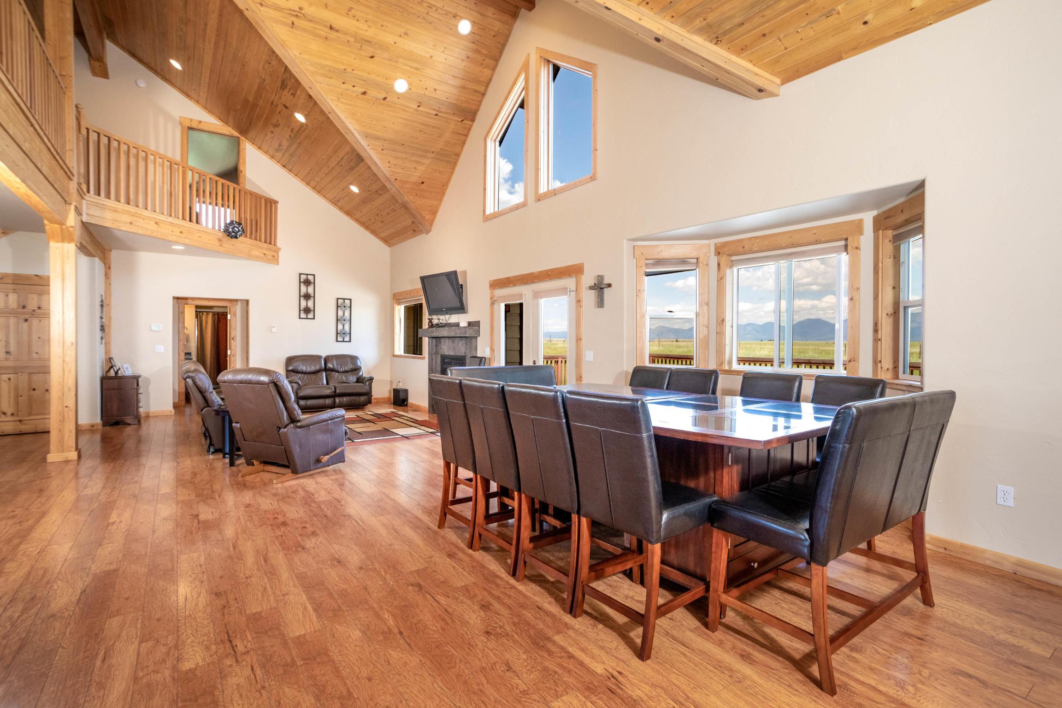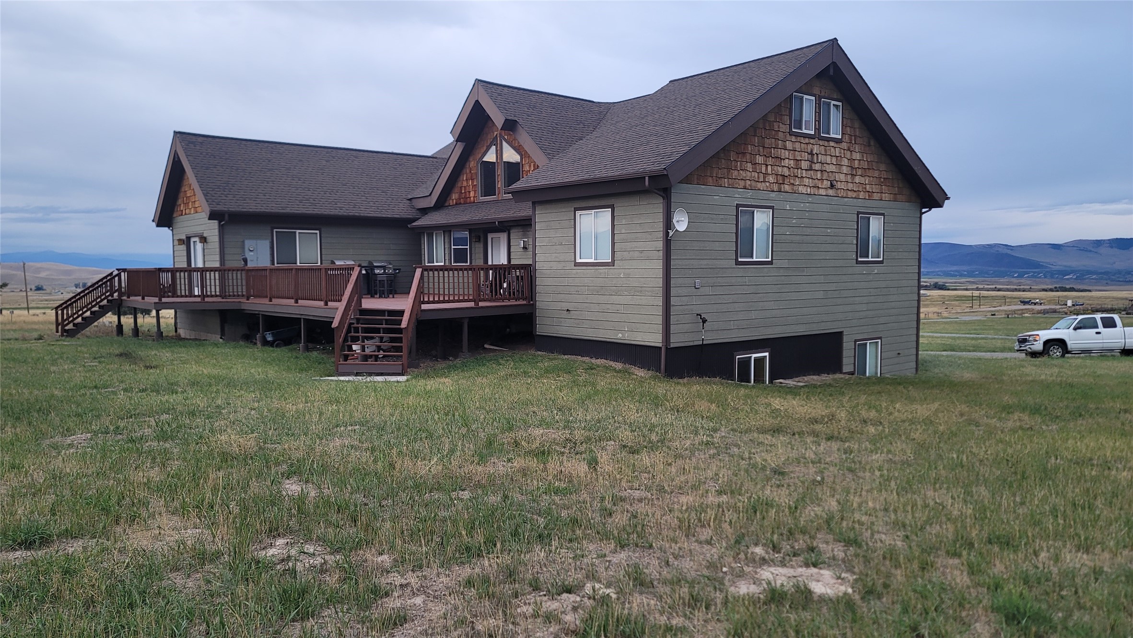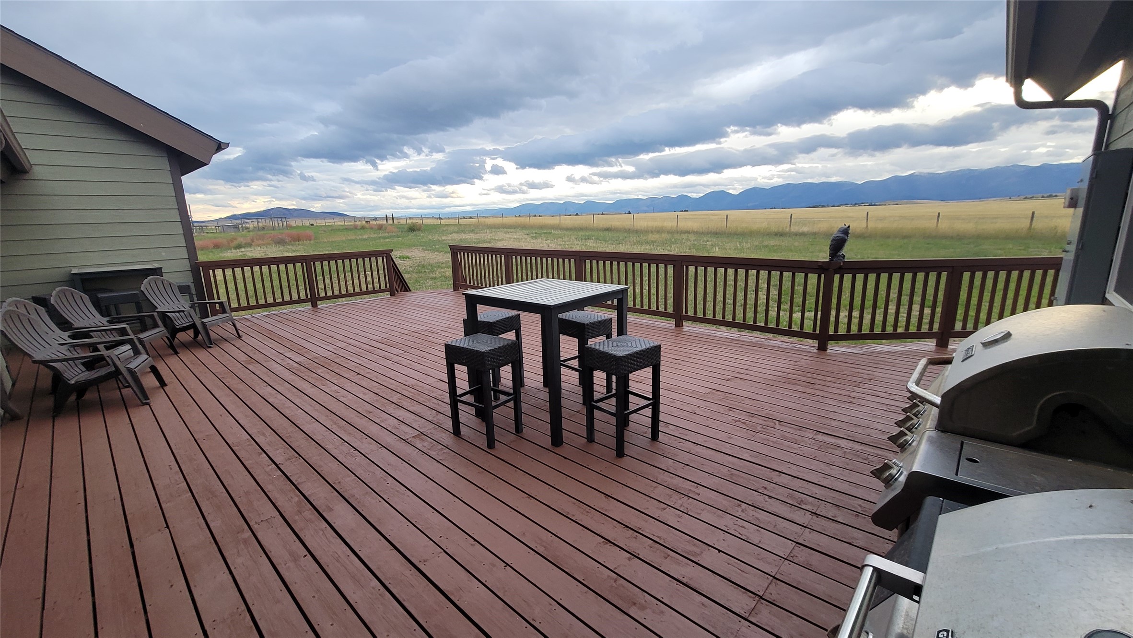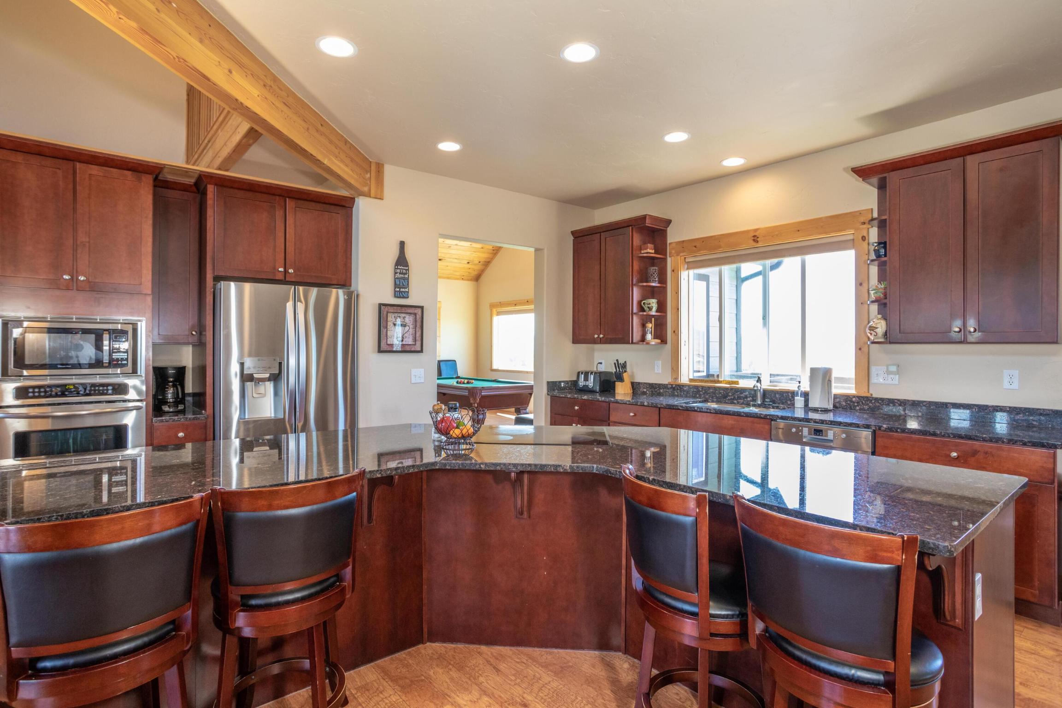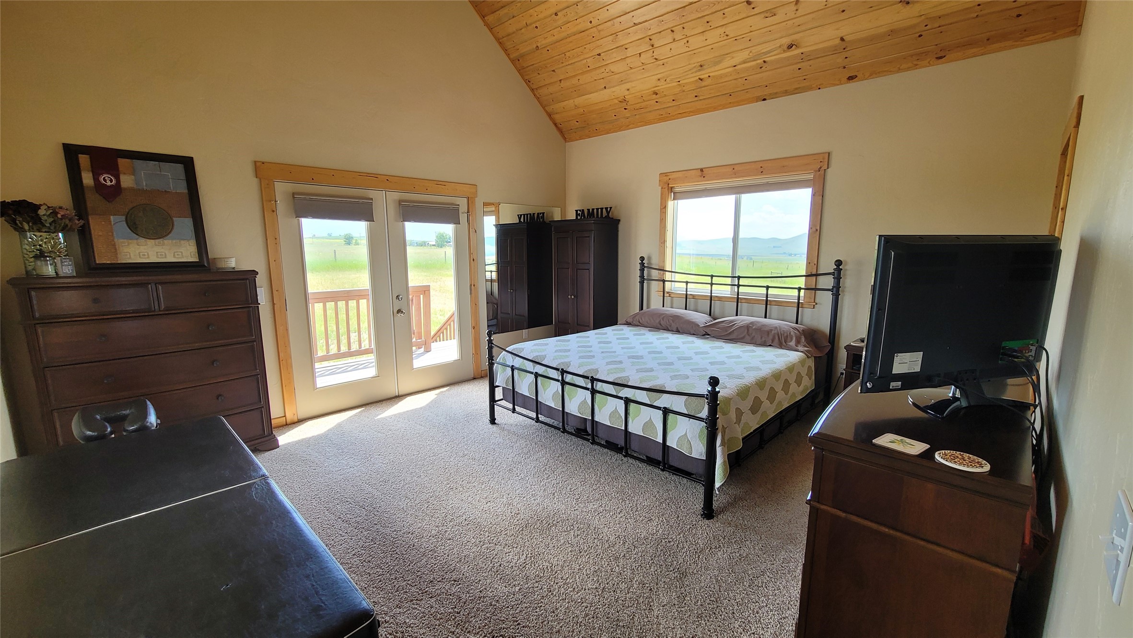37938 Mission Vista Drive | Polson
Looking for wide open spaces, inside and out? Consider this majestic 5785 sq ft offering on 5.05 level acres! The 7 bedroom home, with endless options to cater to your individual needs and wants, is situated in a quiet rural setting with panoramic views of the Mission Mountains and Flathead River. In addition to the ample bedrooms, there are bonus rooms throughout, and many areas for formal and casual living and dining, recreation, entertaining, storage, home office, etc. Tasteful finishes throughout include granite, stainless steel, new appliances, luxury laminate flooring, tiled baths, vaulted 20' tongue in groove pine ceiling, custom fireplace. Recent efficient upgrades include new roof and geothermal ground source heating system with central A/C, 2 hot water heaters. Attached oversized double garage, scored concrete entry, driveway alert sensors, and wind-sheltered deck with mountain views are a few of the outdoor amenities. Come and have FUN in this incredible home! Call the Smith Team at 406-261-0641, or your real estate professional. MTR 30007974
Directions to property: Follow Kerr Dam Rd toward Valley View. Mission Vista Drive will be on your left.
Listed by Sarah Beck and Ric Smith
Sarah Beck, Broker Associate
- : (406) 261 0641
- : (406) 883 5387
- : (406) 883 5389
Ric Smith, Broker/Owner
- : (406) 471 0377
- : (406) 883 5387
- : (406) 883 5389

