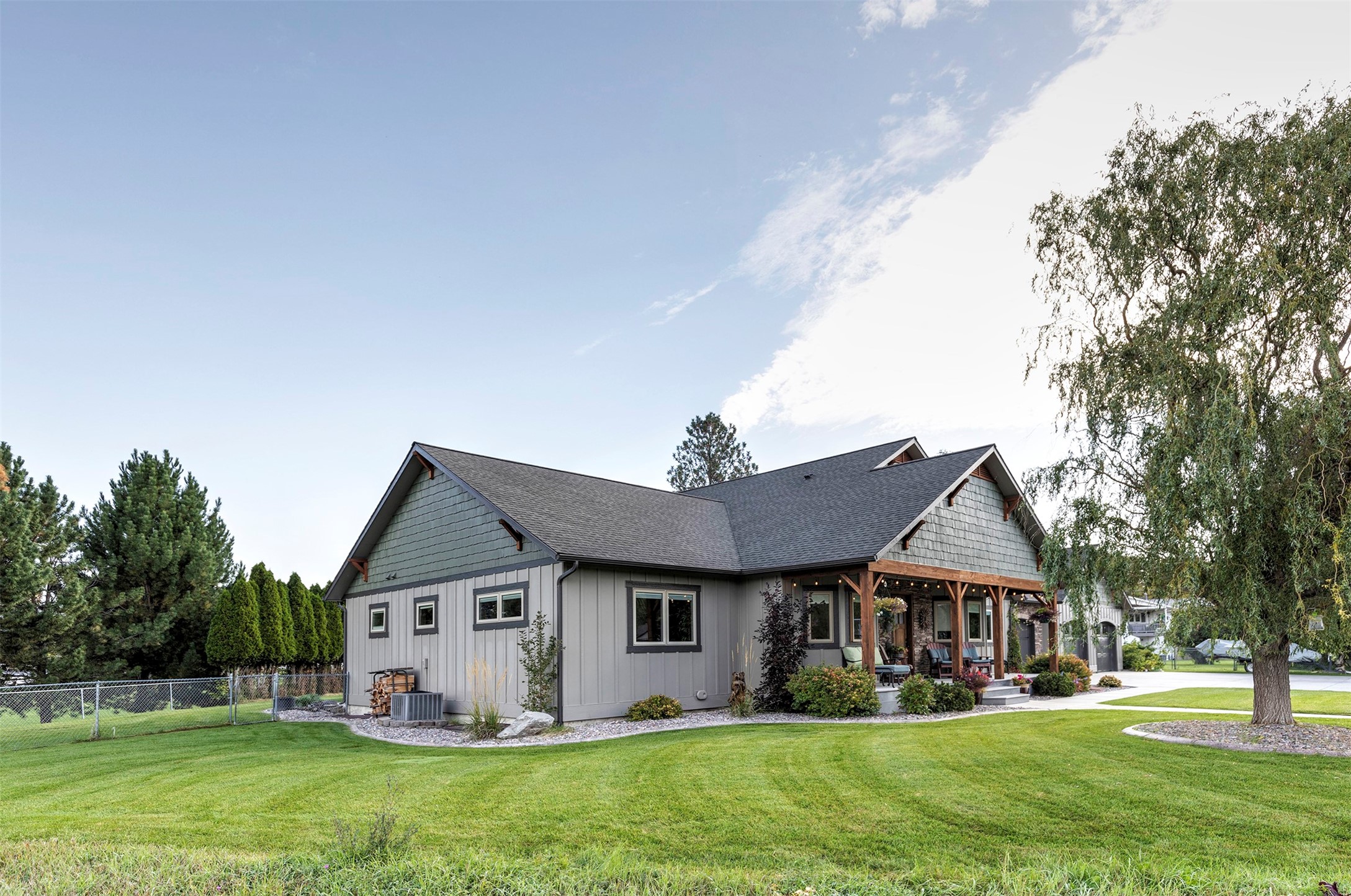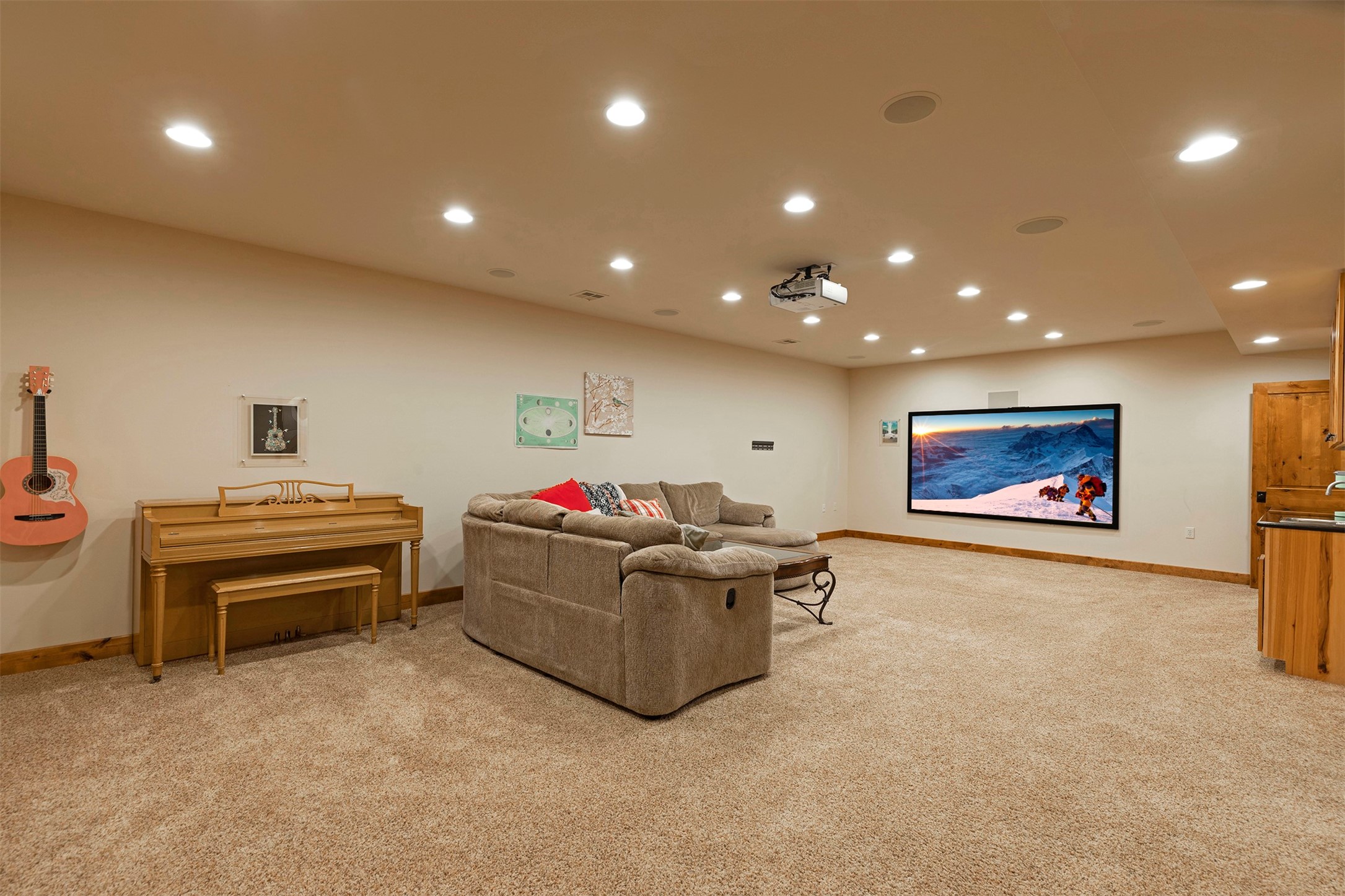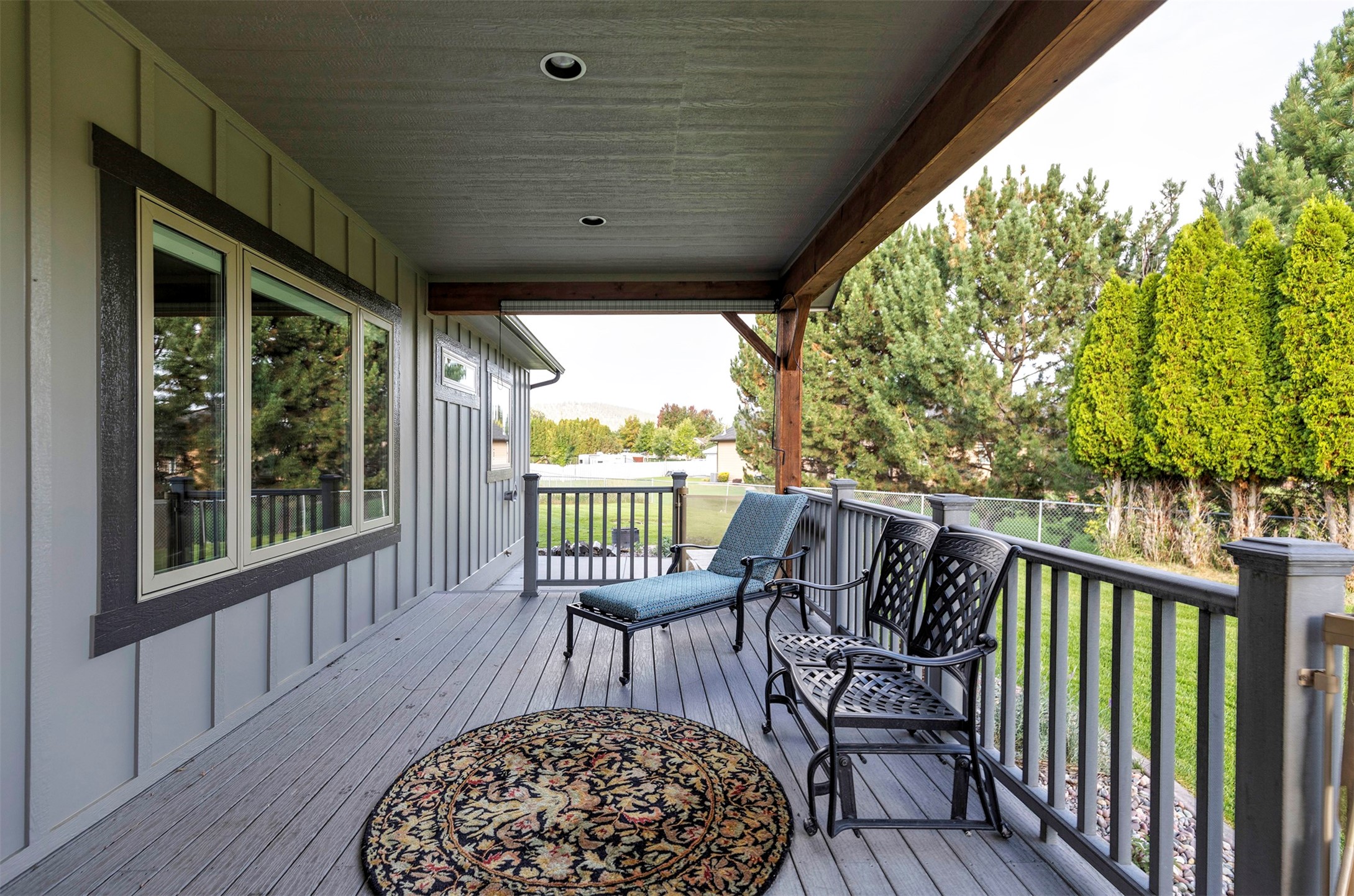2264 Grape Arbor Court | Missoula
Welcome to 2264 Grape Arbor Court, a custom built home, located in the Target Range neighborhood of Missoula. This beautiful home sits at the end of a cul-de-sac, on a .64 acre lot, and it will wow you both on the inside and outside. A quaint front porch will greet you as you approach the front door of this home. Upon entering this property you will be greeted by the solid circular sawn oak floors that guide you into an open living room, kitchen and dining area with large alder windows, custom hickory cabinets and vaulted ceilings. The living room has a gas fireplace and built in shelving. The kitchen has new appliances, a dual convection oven, granite counter tops and an island with stool seating. There is a dining area, a closable desk area and a built in sound system. Main floor living is possible in this home as the primary bedroom and the utility room are additionally on the main floor. Off the living room you will find the primary bedroom. The spacious primary bedroom has a large walk in closet with built in shelving and the bathroom has dual vanity sinks, a double shower head shower (which is also a steam sauna) and a soaking tub. Connected to the primary bedroom is an office or sitting area with a separate entrance. The utility room has a sink, lots of storage, counter space, clothing racks and includes the washer and dryer. Down the hall from the kitchen is a guest room and a full bathroom. Additionally there is a walk-in pantry and a mud room right by the door that leads into the heated 3 stall garage with plenty of shelving, storage space and room for your toys. Downstairs are 4 additional bedrooms, one of which has an attached full bathroom (with two entrances to accommodate the other bedrooms). Additionally downstairs is a family room complete with a TV screen and theater system, a wet bar and built in shelving. There is a mechanical room and an extra storage room as well downstairs. Attention to detail was considered in the construction of this home to provide as much comfort and convenience as possible. Some additional features include: a central vacuum system, a built in humidifier, a HEPA filter system with ultraviolet bacterial air filtration system, built in blinds, large Pella windows for natural light, lots of storage spaces and more! This home also has a newer water heater, a newer furnace, new carpet in some of the rooms and newer exterior paint. Outside this home you will find a fenced back yard, a covered back deck with TREX decking, a line for a gas BBQ hook up and the outside is additionally wired for a hot tub. Come see all that this gorgeous home has to offer as well as its serene setting close to all of life’s necessities. Call Alana Schaefer at 406.493.0066 or your Real Estate Professional. MTR 30023371
Directions to property: From Reserve turn West onto South Ave West. Right on to Grape Arbor Ct. House is at the end of the Cul-de-sac.




























































