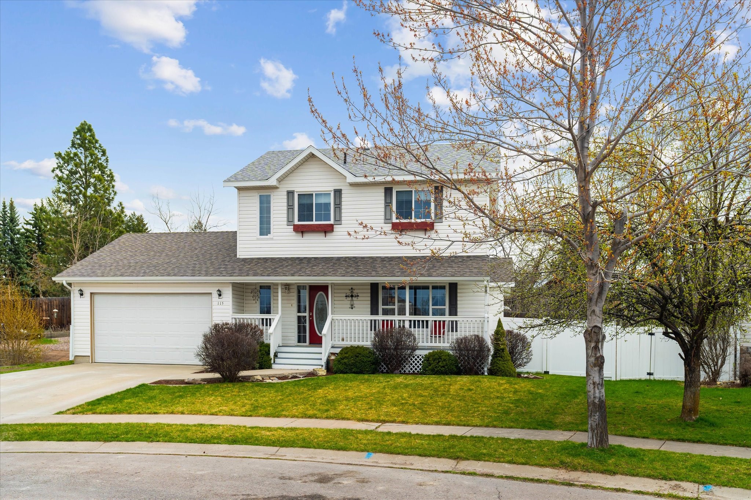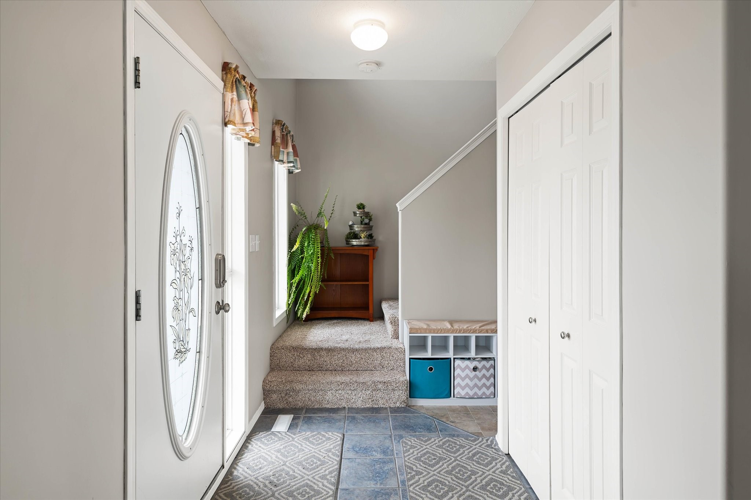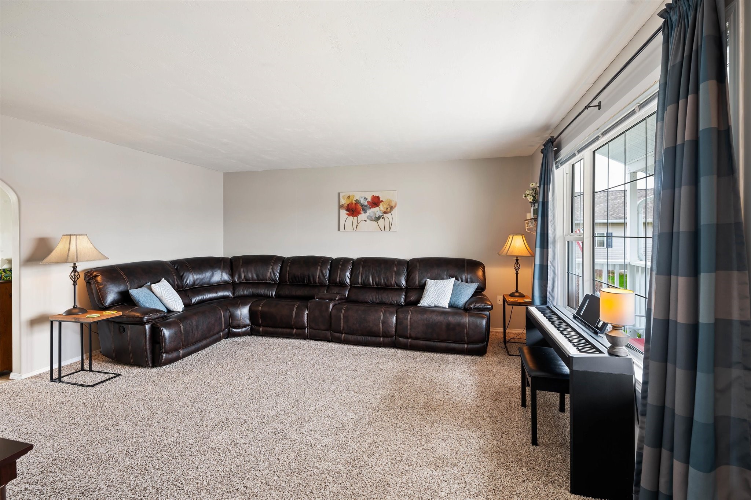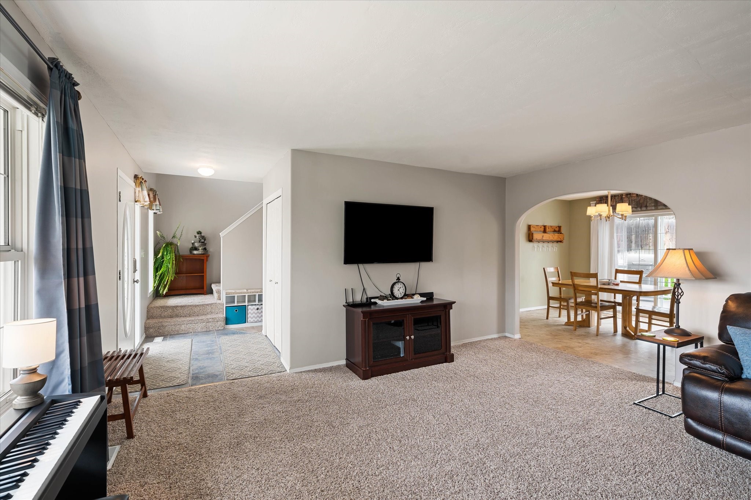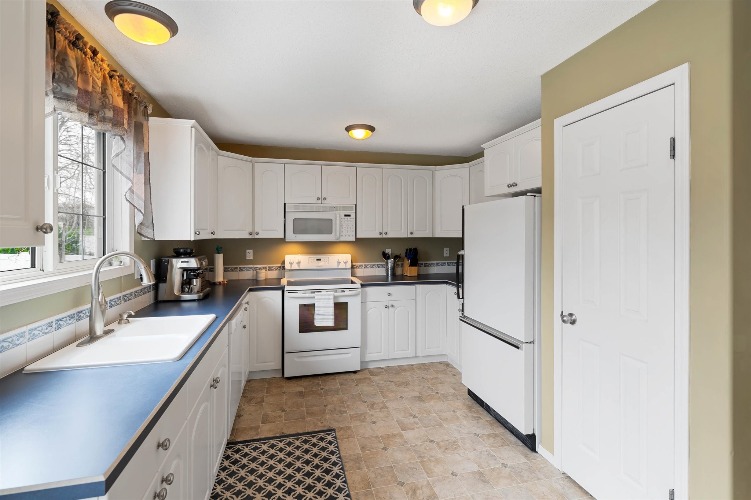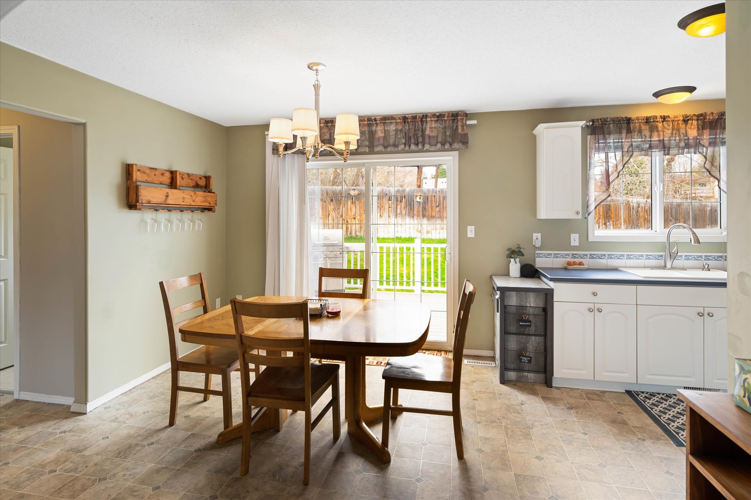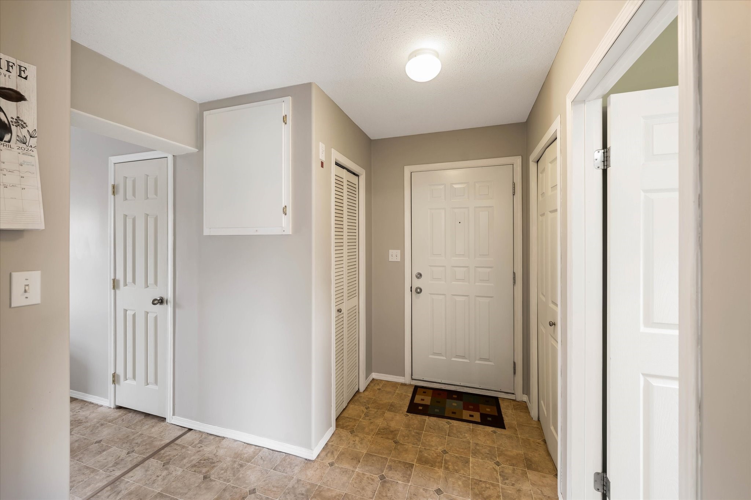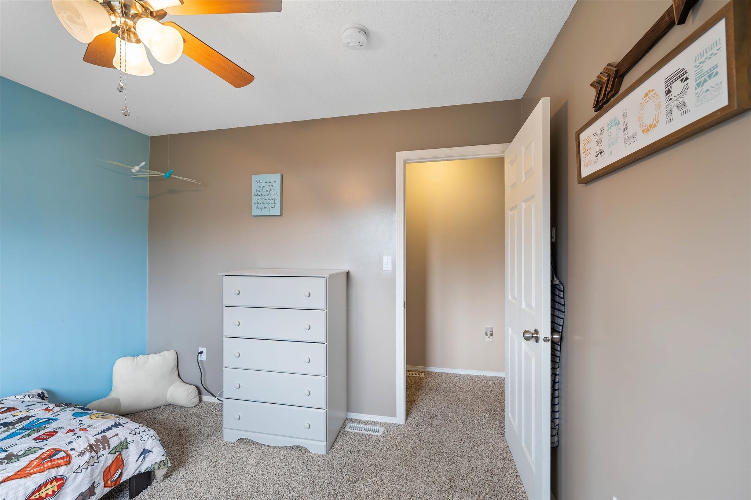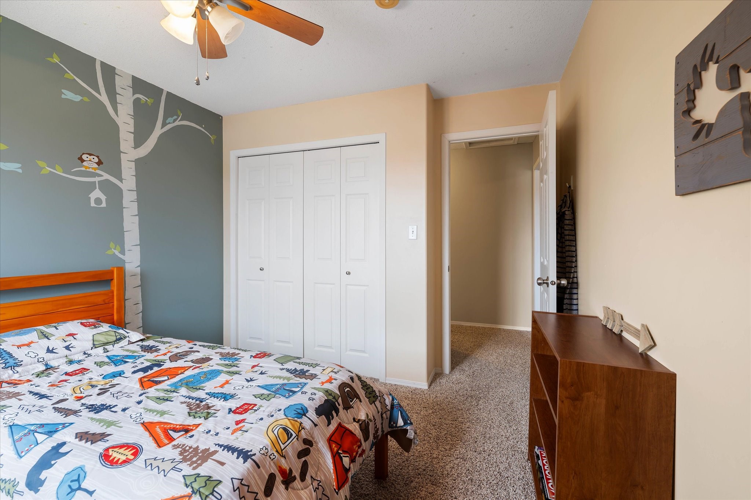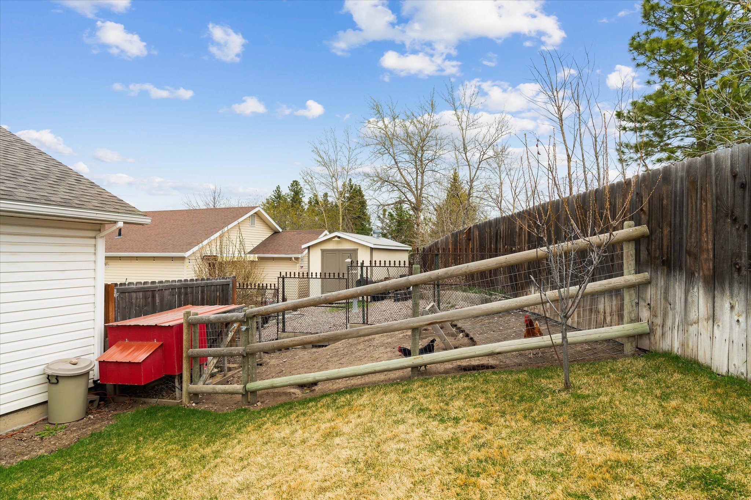115 Ranchview Drive | Kalispell
Nestled in a serene cul-de-sac, this well maintained 3 bedroom, 2.5 bathroom home offers a perfect blend of tranquility and convenience. The spacious primary bedroom provides a peaceful retreat, perfect for unwinding after a long day. With a fresh coat of paint on almost all of the walls inside, this home is move in ready. Embrace the beauty of nature in your own backyard oasis complete with fruit trees and raspberry bushes, as well as a Trex deck and vinyl fencing that were both added to the home in 2021. Enjoy the freedom to personalize your space without the constraints of covenants or HOA restrictions. Experience the best of in-town living with easy access to essential amenities including the hospital and community college, making daily errands a breeze. The upper roof on the home was replaced in 2018. Agent related to seller. Schedule a showing today! Call/text Nicole Foster 406-314-1864 or your real estate professional. MTR 30023296
Directions to property: Going north on Highway 93, take a right at the stop light just before FVCC onto Grandview Drive. Follow Grandview Drive until you get to Ranchview Drive and take a right. The house will be on the left.


