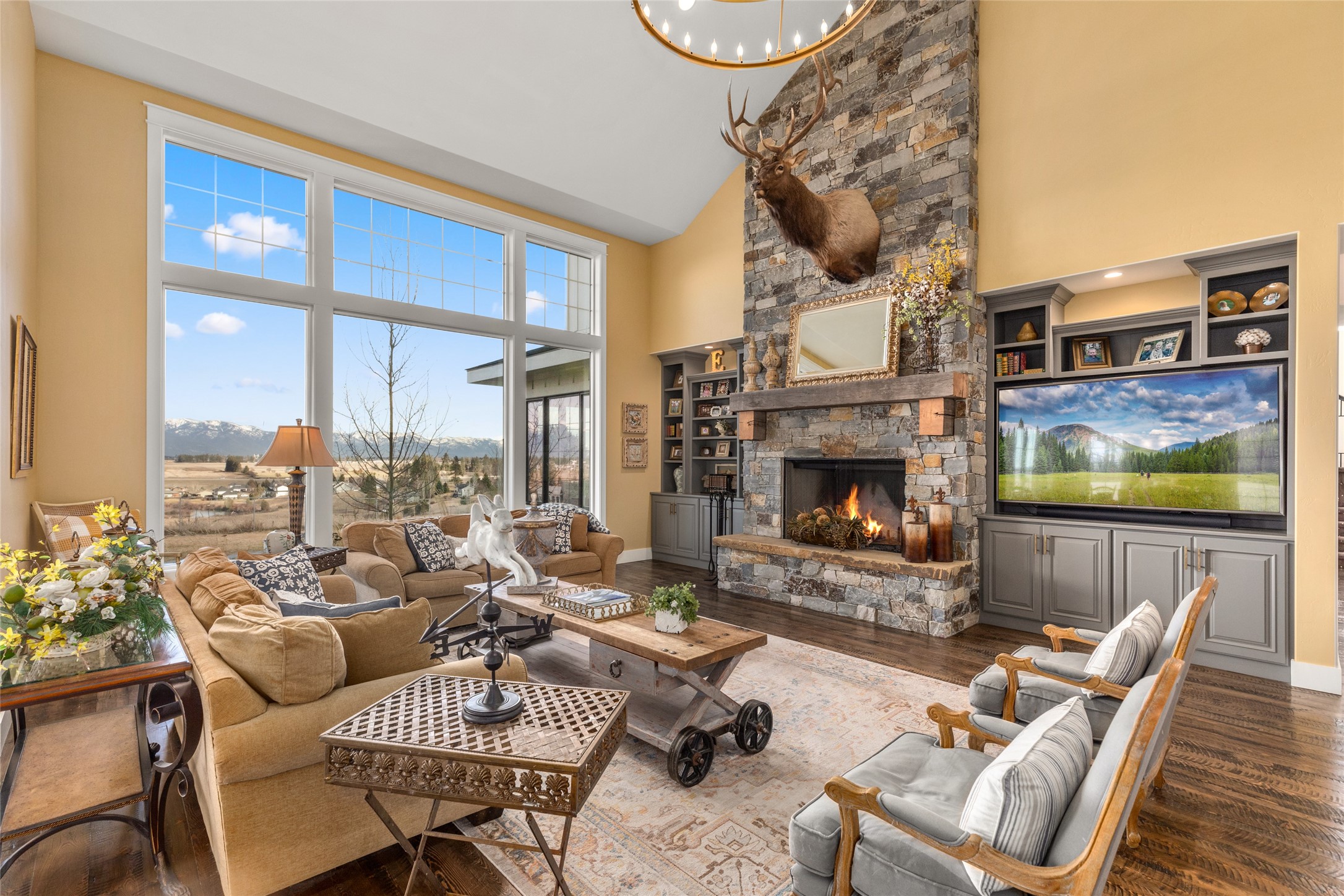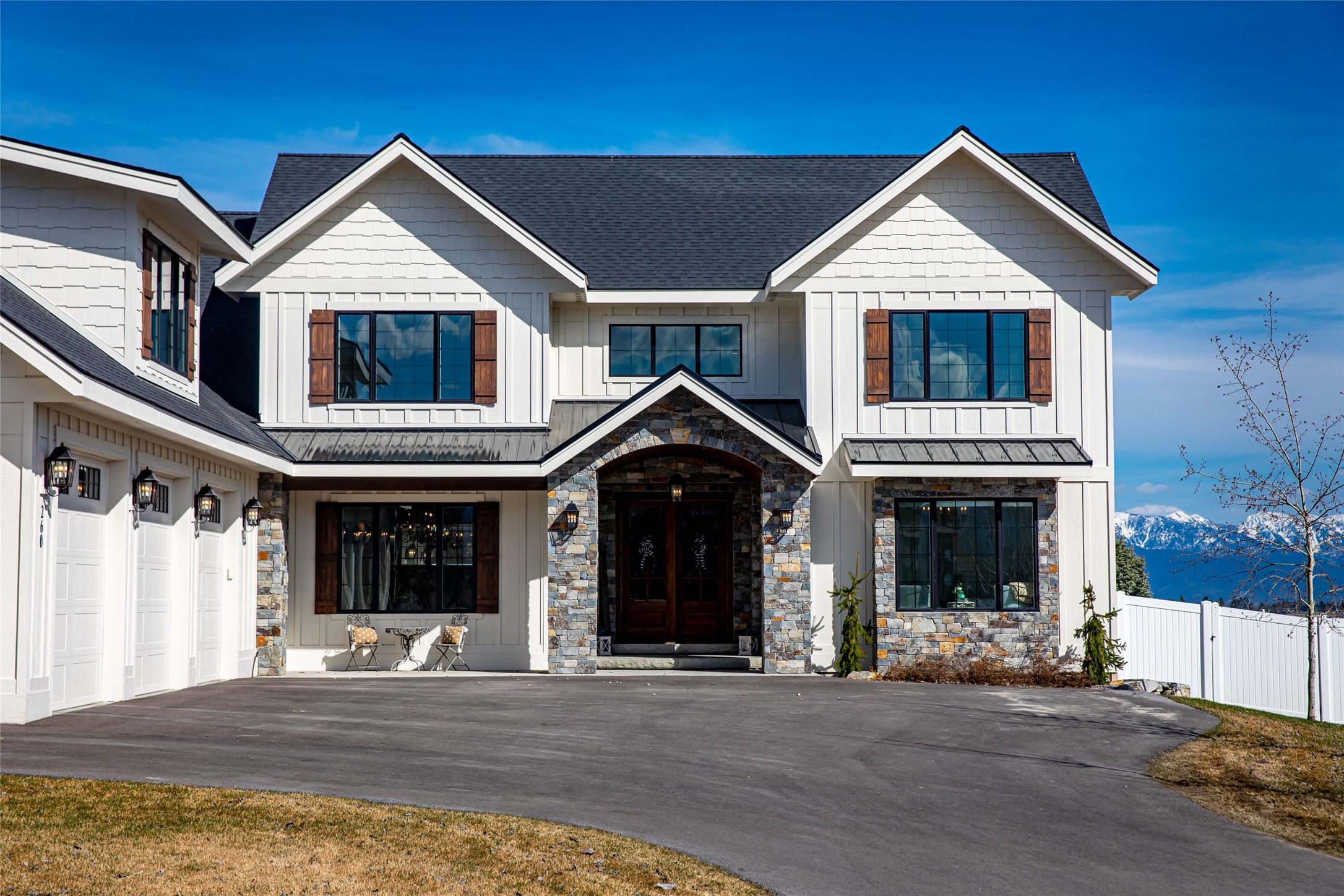260 E Bowman Drive | Kalispell
This property is a true masterpiece of modern living designed for grand entertaining and ultimate comfort. Sprawling 6,356 sq ft of finished living space, this expansive home offers 6 bedrooms, each a private sanctuary, and 6.5 bathrooms for ultimate relaxation. The heart of the home is the gourmet kitchen, seamlessly flowing into inviting living areas that exude warmth and sophistication. But the magic doesn't stop there. Step downstairs and discover the massive 1,114 sq ft unfinished basement, a blank canvas awaiting your creative vision. Transform it into a state-of-the-art home theater, a well-equipped gym for your fitness goals, a dedicated hobby room, or anything your heart desires. The property boasts incredible views, allowing you to soak in the beauty of Montana right from your doorstep. Plus, its close proximity to Whitefish Mountain, Blacktail Mountain, Glacier National Park, and Flathead Lake. Call/text Stefanie Hanson 406-609-2212 or your real estate professional. MTR 30022621
Directions to property: Take old reserve dr exit off of the bypass, turn left onto Old Reserve Dr, Turn right onto Walton Dr, and right onto E Bowman Dr. Destination is on the right.





































































































