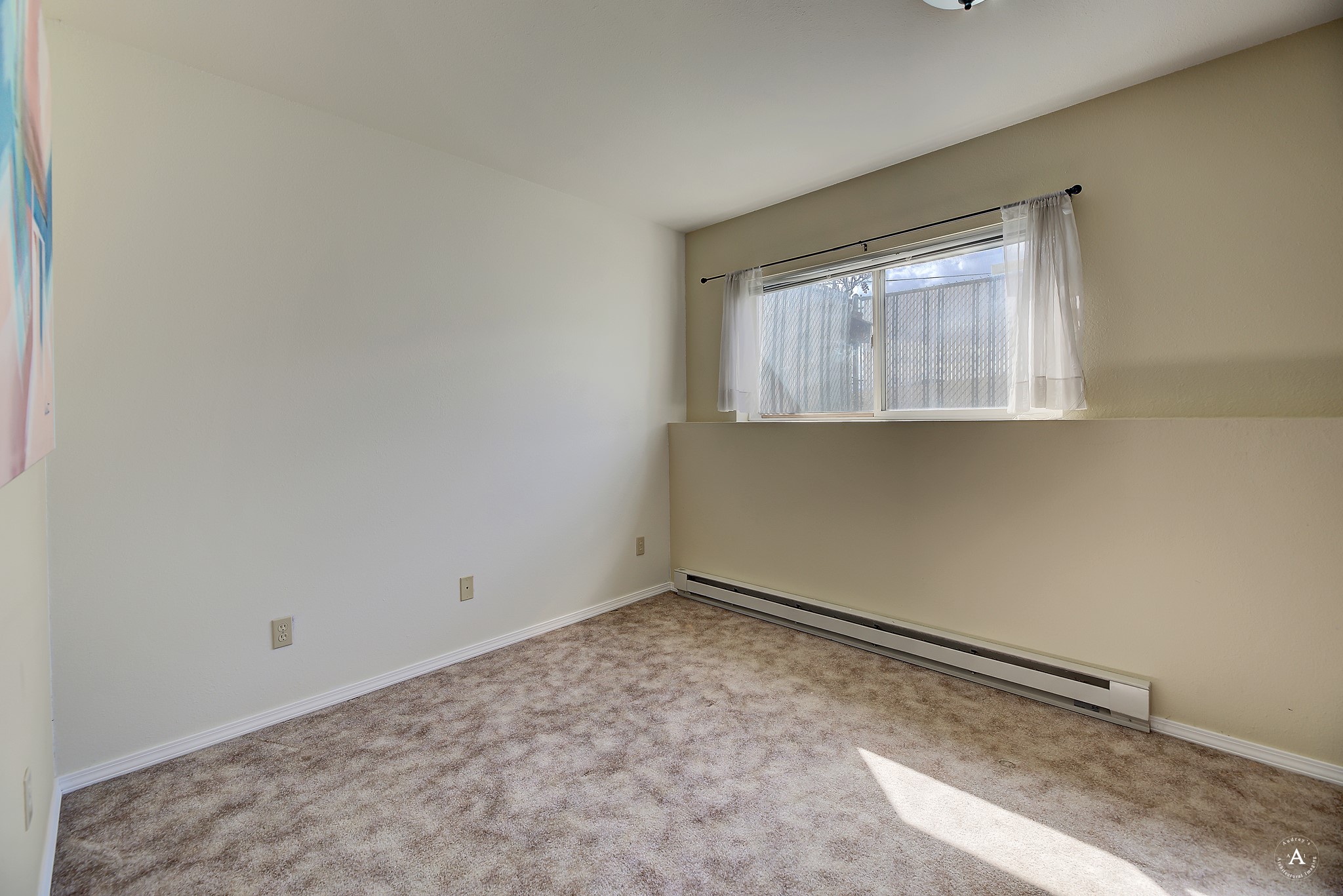350 Janet Street, 1C | Helena
Welcome to this impeccably maintained condo boasting backyard views you can’t find just anywhere. Step inside and embrace the upstairs open floor plan featuring a kitchen, dining, and living area ideal for entertaining. Plus, a half-bath, conveniently catering to your guests’ needs. Venturing downstairs you’ll find both of the two bedrooms with a generously sized shared bathroom, the laundry hook-up, and ample storage space. With over 1,400 sq.ft. of living area, an attached garage, and a fenced yard, you’ll love the space and comfort that this condo provides. With the freedom to make this home yours, revel in the opportunity of having an HOA that takes care of all exterior maintenance, insurance, lawn care, and snow removal, so you don’t have to! With pride in ownership between upkeep and various updates, you’ll find there’s a lot to love about this charming condominium. Call Cassie Smith at (406) 438-3323, or your real estate professional. MTR 30020513
Directions to property: On 11th Ave heading East, turn right onto Janet St. then turn right .2 miles down the road (turnoff just before Alice Street). 350 Janet Street 1C will be on the left hand side. Easy to find with Google Maps!
























