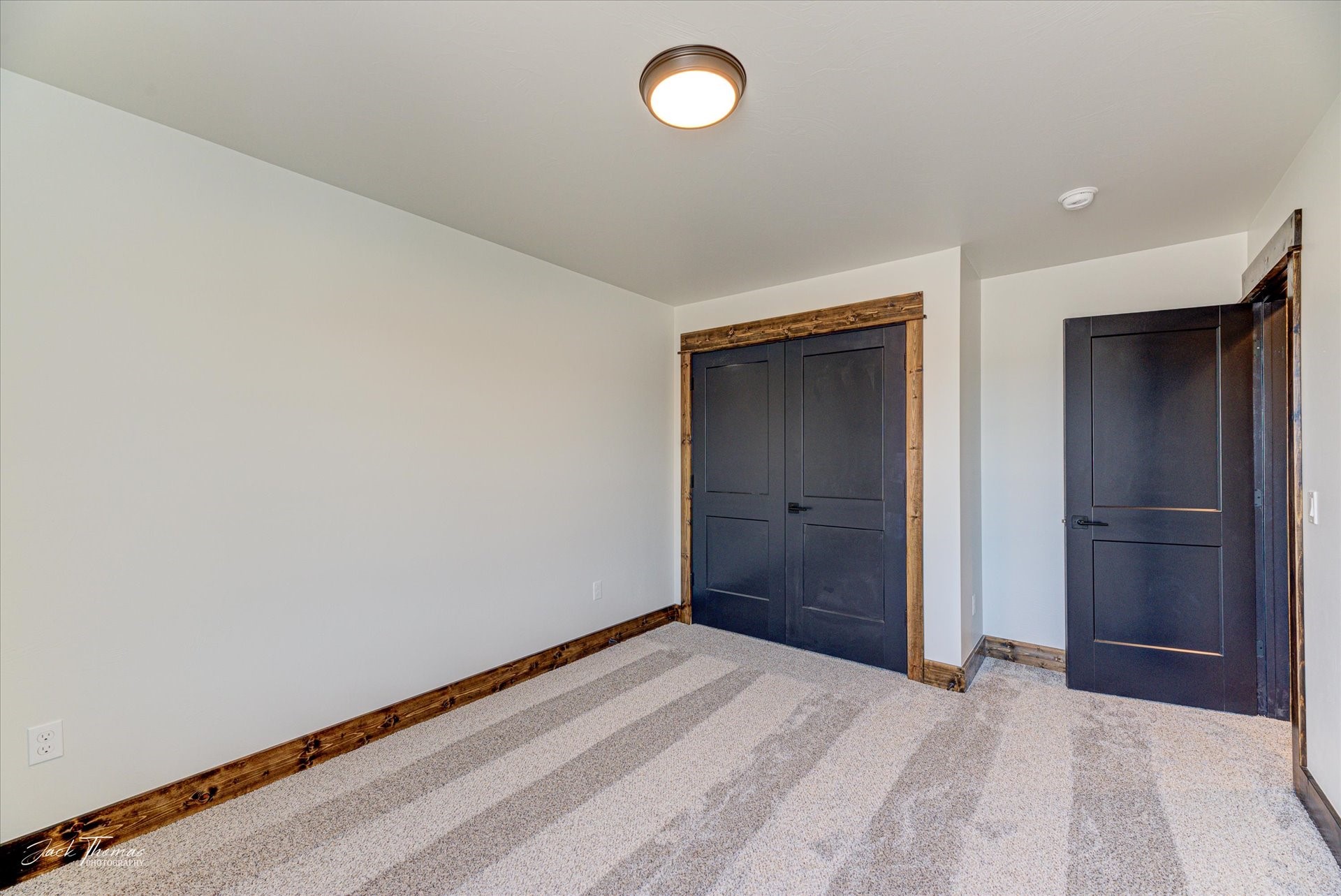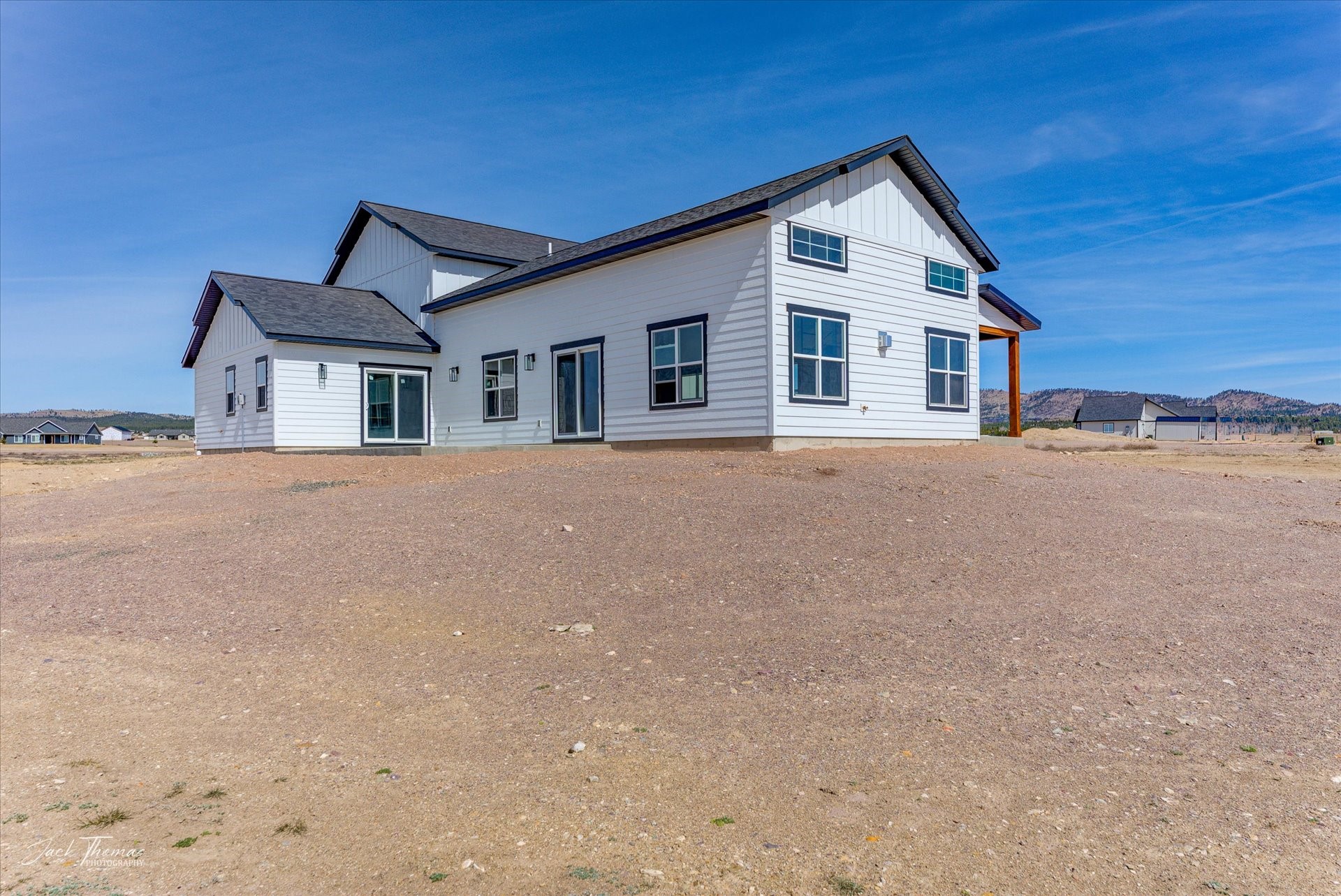5950 Deshka Drive | Helena
New Construction two story home with modern rustic custom features, this spacious well designed home welcomes you in from the moment you enter with a vaulted entryway and covered porch. The open floor plan is perfect for entertaining and every day life! Take in the view of the Helena valley and Elkhorn Mountains while cozying up to the gas fireplace in the main living room with high vaulted ceilings. The kitchen will impress with granite counters, designer cabinets, stainless appliances and walk-in pantry. The Master suite features private patio, vaulted ceilings, walk-in closet, master bath with large walk in shower and freestanding tub. The second story is perfect for the family with a full bath, zoned heat, 3 large bedrooms, spacious family room and vaulted ceilings. The 3 car heated garage has plenty of room for your cars on 2.5 acres that can accommodate a secondary shop for your toys. No HOA dues and a quick 10 minute commute into Helena. MTR 30019100
Directions to property: Lincoln Road East, Left on Collins, Right on Wooten Road to the end, Right on Deshka Drive to the end which is 5950



























































