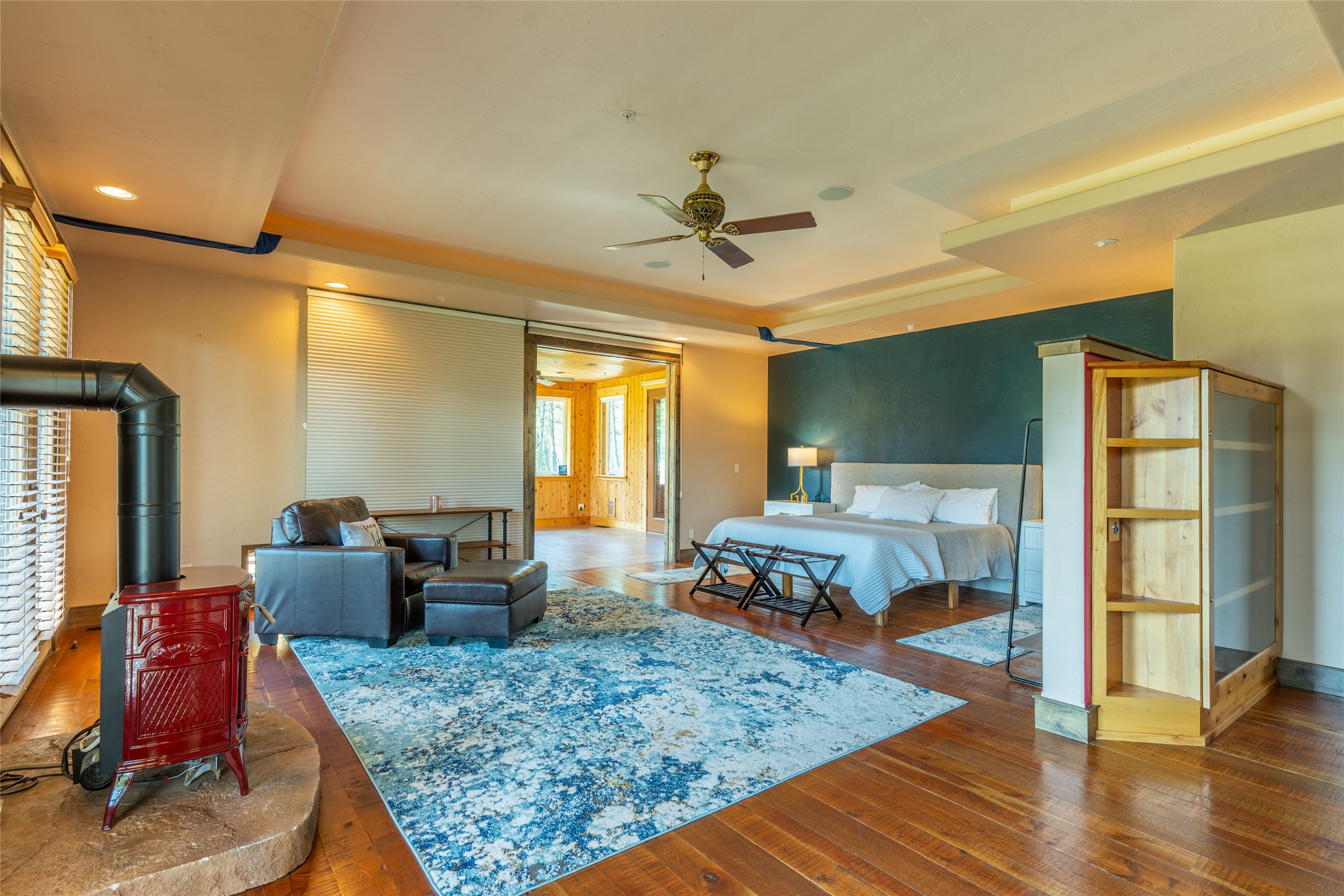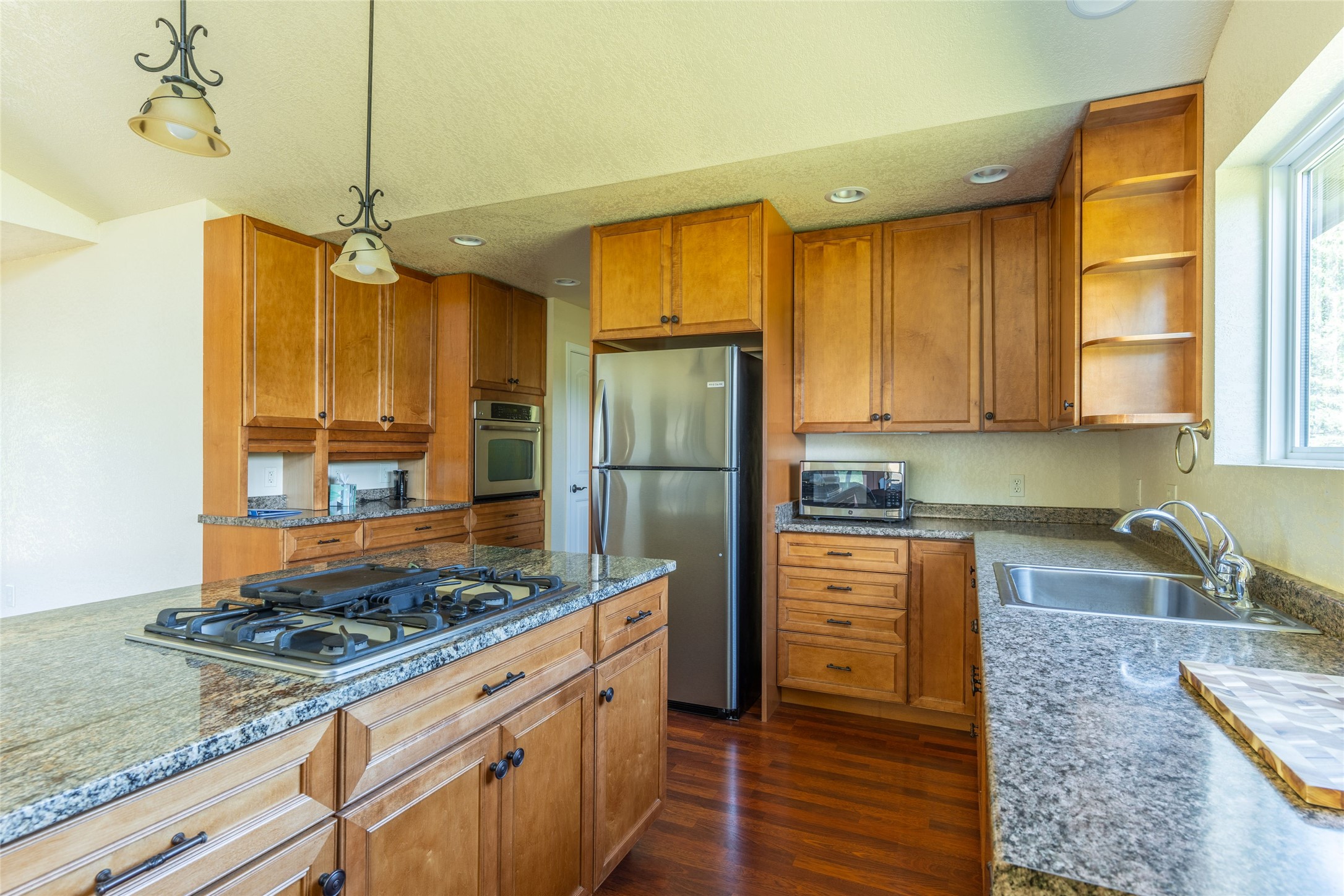1560 Loon Lake Road | Trego
Nestled on 33 private acres with US Forest Service land as your neighbor, Trego Estate offers a haven for nature lovers. Majestic mountain views, meadows, woods, ponds, and Fortine Creek frontage create a stunning backdrop. The custom-built 10,000 sq. ft. residence boasts an open floor plan with soaring ceilings and a wall of windows, blurring the lines between indoors and the breathtaking scenery. Chef-inspired kitchen awaits your culinary creations, while a full bar and butler's pantry cater to effortless entertaining. Unwind by the grand fireplace or soak in the spa-like main-level owner's suite with a private deck. A versatile office converts to a third bedroom, while two guest cabins and a spacious garage/shop provide additional functionality. Escape the ordinary and embrace the beauty of Montana at Trego Estate. Please note, there are audio/visual recordings on the property. MTR 30023508
Directions to property: Hwy 93 to Trego Road which turns into Loon Lake Road, take a right at the "Y" that has the address numbers on the sign. If you enter 810 Loon Lake Road into your GPS, it will take you to the property. Download the map prior to leaving. The isn't any cell service along the route.






































































