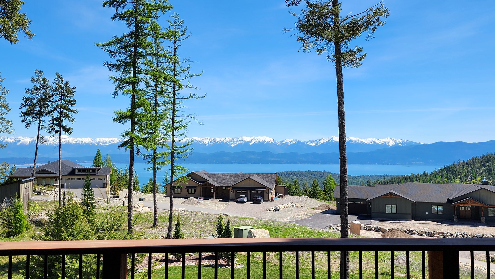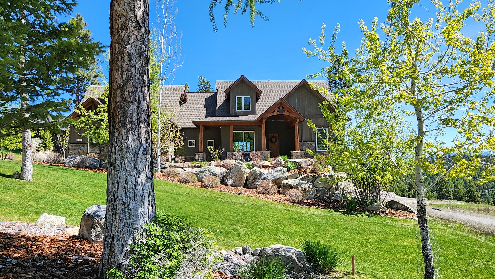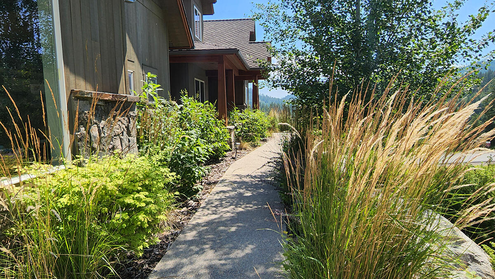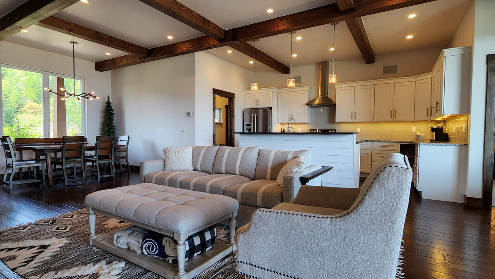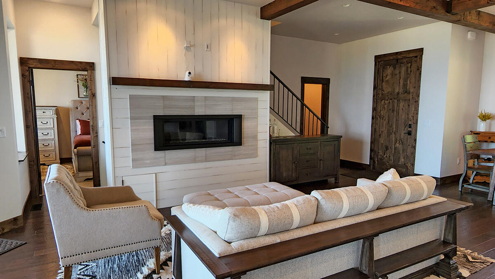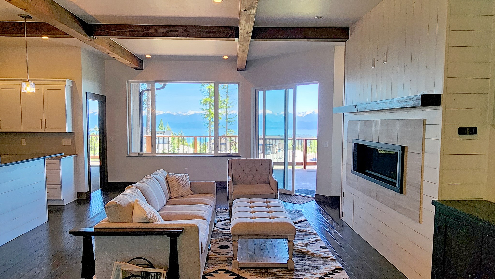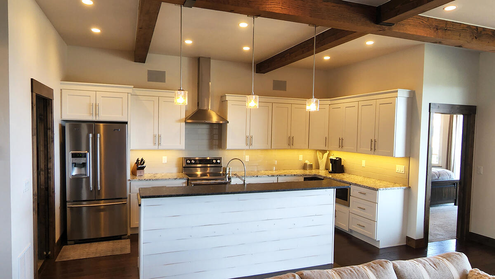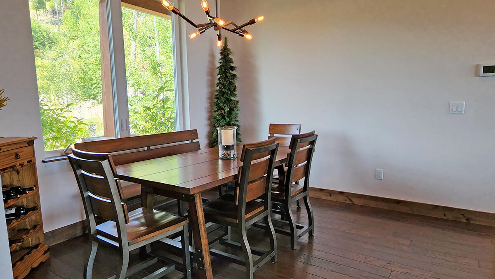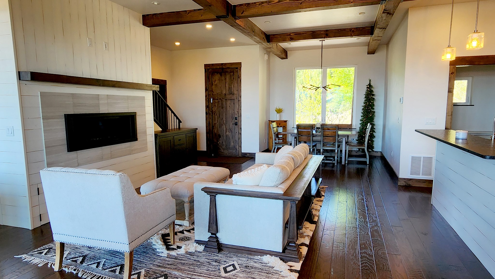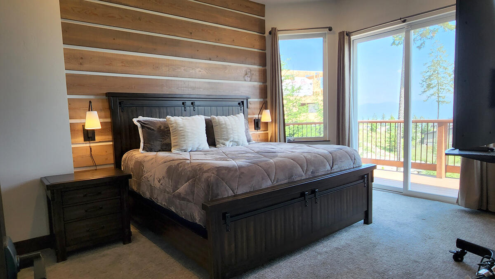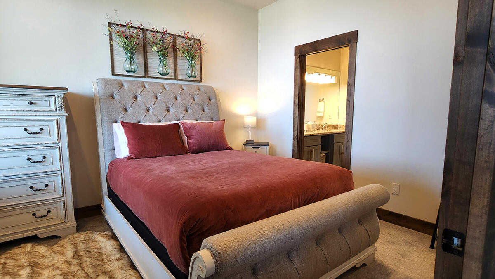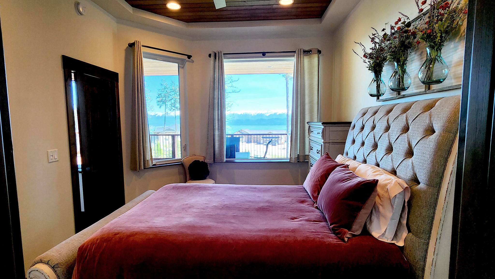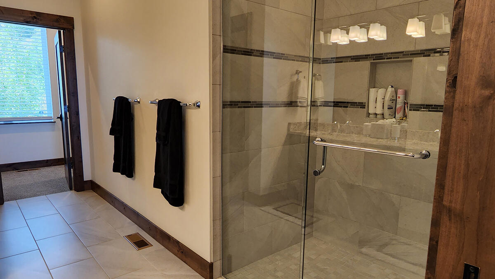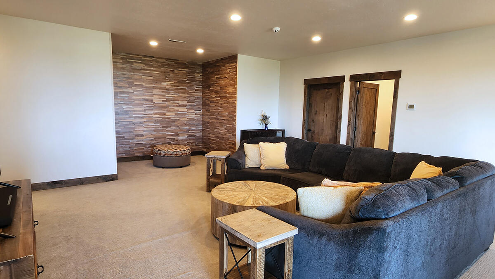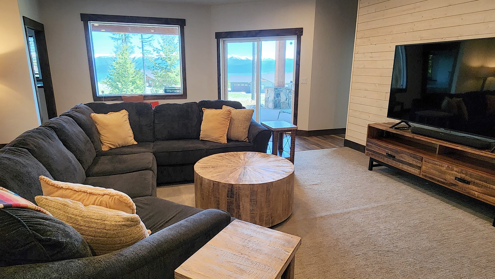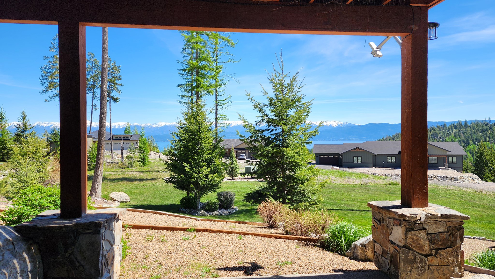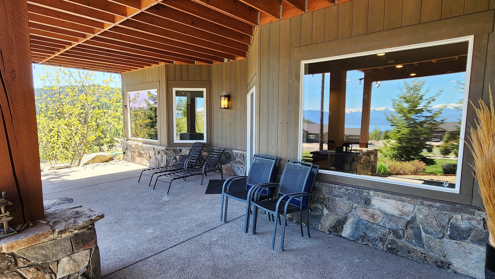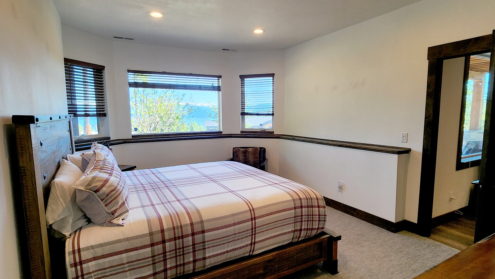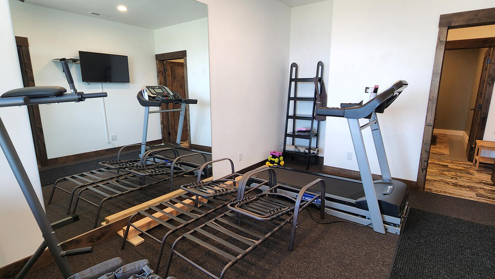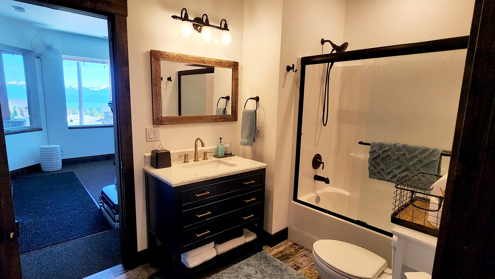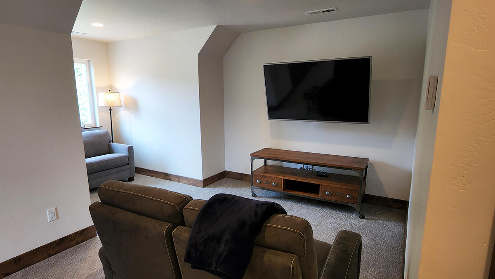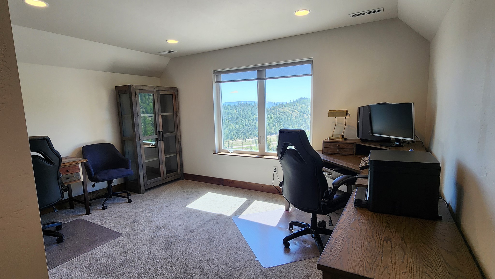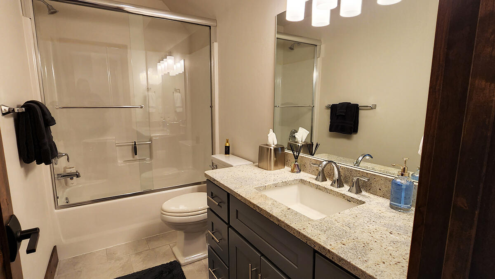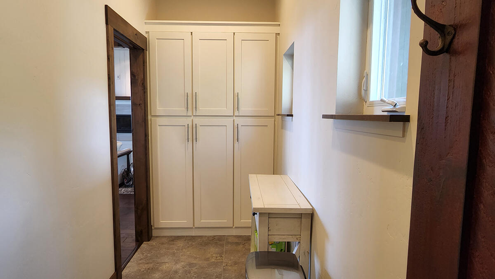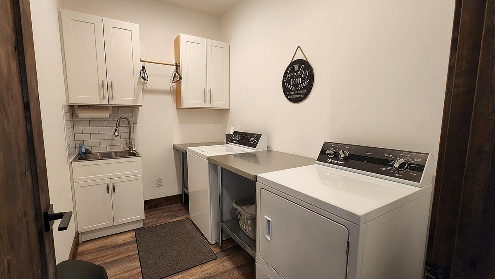388 Ridge Line Drive | Lakeside
Remarks: Modern appeal to this spacious home overlooking Flathead Lake in the Lakeside Club gated neighborhood. Built in 2016 to take in the spectacular elevated views of the lake and mountains this home has extensive windows to let in light and scenery. Living space is extended with the ample main floor deck and covered shady patio below. East facing you'll bask in beautiful sunrises and enjoy the alpenglow of the Mission Range at sunset. Home is open concept living with 4 suites (2 on main, 1 is full upper floor, 1 lower) plus exercise room & bonus room with attached full bath that could be for overflow guest or office. Dble garage, beautiful landscaping. Lakeside Club has paved 3376 ft private airstrip, shared hangers. scenic 9 min drive to Volunteer Park on Flathead Lake, public boat ramp, grocery and restaurants in Lakeside; an hour to Glacier National Park, 40 minutes to Blacktail Mountain Ski area. Contact Scott Hollinger at 406-253-7268, or your real estate professional. MTR 22212033
Directions to property: From Lakeside take Hwy 93 south to ''Lakeside Club'' on west side of Hwy. Through gate (need gate code) you'll be on Eagles Crest, then Right on Trappers Creek, Right on Ridge Line Dr to home #388.

